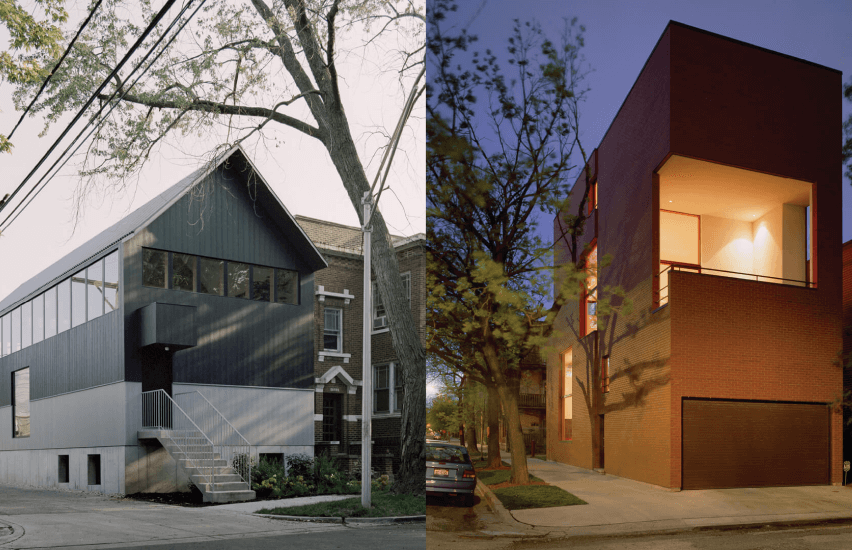29 Jan, 2022
10:35 AM
11k Views

Having recently completed my Architectural Guide Chicago presented a perfect excuse to meet local authors of some of the buildings included in the book. That, in turn, enabled me to see their creations through their eyes and compare these new encounters to my original notes. I must add that the Chicago guide came a few years after my guide to recent architecture in New York and if I were to define the key difference between the two cities, besides the fact that Chicago is a much more fundamental place with its own, not just one but two influential schools of architecture, whereas New York produced none and is more about giving a stage to individualist expressions, I would point to the design of freestanding single-family dwellings.
If, as Rem Koolhaas suggested, architecture could be categorised by size—S, M, L, and XL—then New York architecture only exists in sizes L and XL. To come across a compelling single-family house here is as probable as winning a lottery. There are some townhouses, galleries, penthouse additions, and community libraries that are meaningful, but most structures of note are apartment and office buildings, universities, schools, museums, theaters, transportation hubs, and, of course, skyscrapers. Conversely, out of 100 works built in Chicago since 1978, featured in the guide, 12 are single-family homes.

Architecture began as rural, oral vernacular architecture that developed from trial and error to successful replication. Ancient urban architecture was preoccupied with building religious structures and buildings symbolizing the political power of rulers until Greek and Roman architecture shifted focus to civic virtues. Indian and Chinese architecture influenced forms all over Asia and Buddhist architecture in particular took diverse local flavors. In fact, During the European Middle Ages, pan-European styles of Romanesque and Gothic cathedrals and abbeys emerged while the Renaissance favored Classical forms implemented by architects known by name. Later, the roles of architects and engineers became separated.

In this piece, I would like to focus on two Chicago homes that I was privileged to spend time in with the architects who designed and built them for their own families: Ardmore House in the Edgewater neighbourhood on Chicago’s North Side was finished right before the pandemic and Pfanner House in West Town, just south of the East Village and Ukrainian Village neighbourhoods, was completed 20 years ago. Both buildings occupy unusual corner sites and have characteristic relations to the adjacent service alleys.
appropriate for a new post-war social and economic order focused on meeting the needs of the middle and working classes. Emphasis was put on modern techniques, materials, and simplified geometric forms, paving the way for high-rise superstructures. Many architects became disillusioned with modernism which they perceived as ahistorical and anti-aesthetic, and postmodern and contemporary architecture developed.
Over the years, the field of architectural construction has branched out to include everything from ship design to interior decorating.
3 Replies to “new Architect Design now operational”